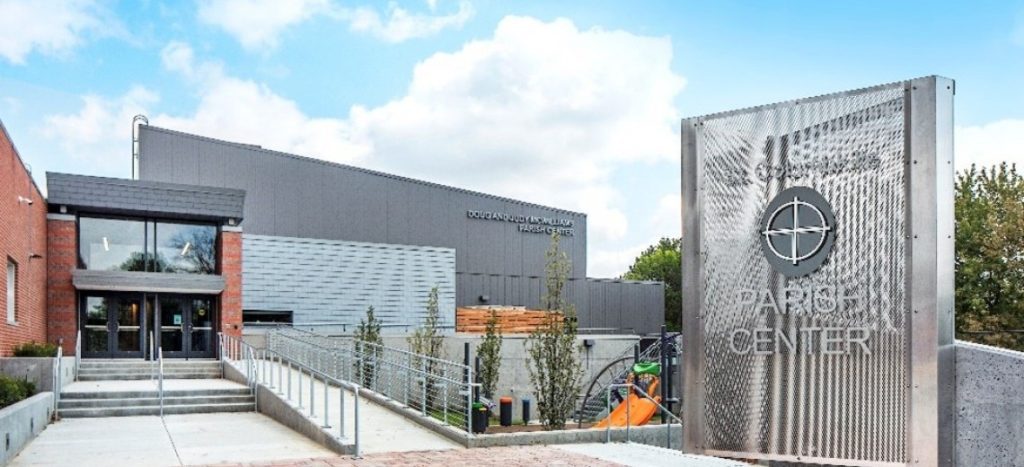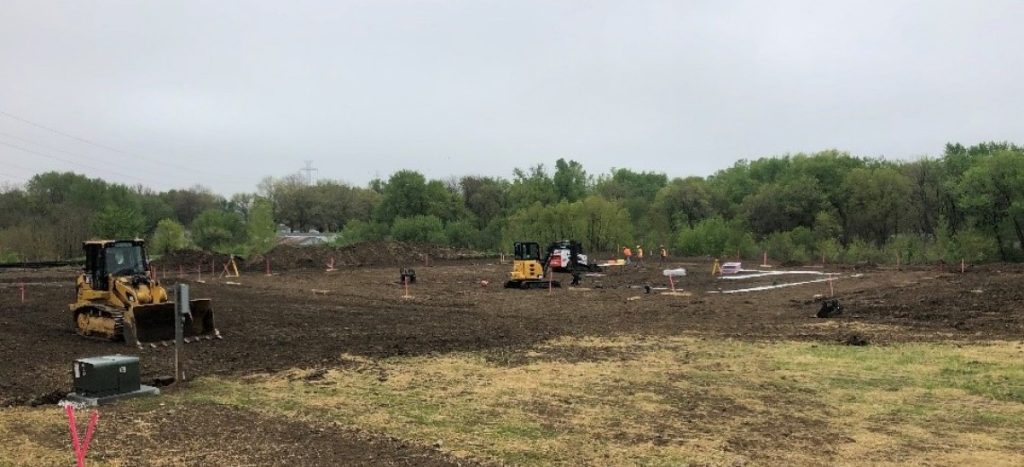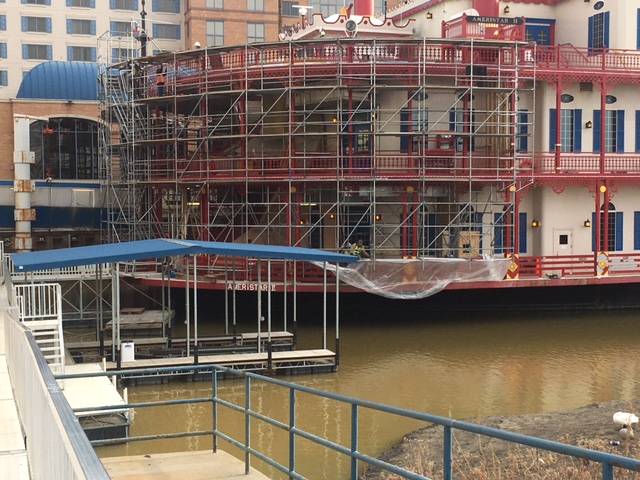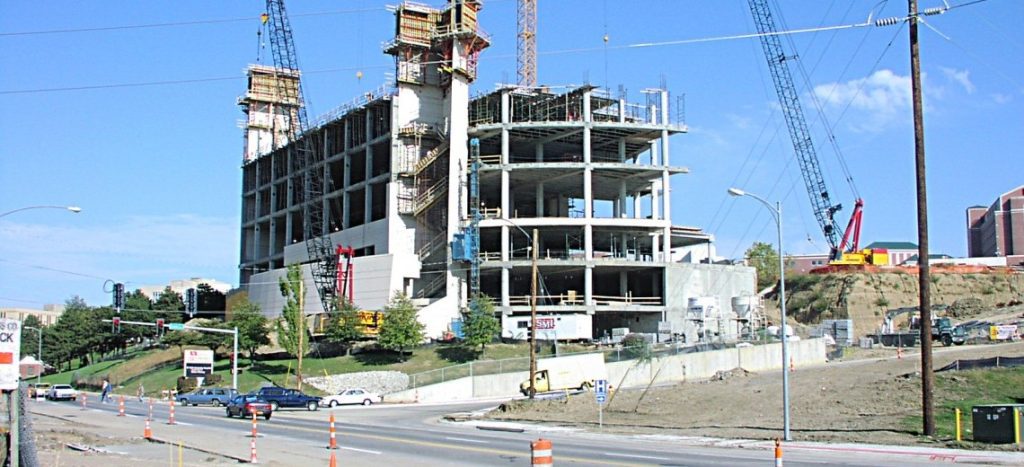ST. COLUMBKILLE PARISH CENTER

We completed site demolition and grading, structure/shell, building fit out and added parking – all while working on a tight, sloped site. The intermediate foundations consisted of no-drill stone columns and a handful of helical piles near an existing building. The structure was steel, with an envelope of brick, split-face CMU and metal wall panels. […]
ENGINEERING & SURVEYING HEADQUATERS

RW Engineering & Surveying’s headquarters was a single story, 7,700 square foot, wood-framed office building. It included a tenant suite, nine offices, two conference rooms, an equipment room, a break room, open work areas with cubicles and a single stall garage. The project was built in a new development, which required coordination with local utilities […]
AMERISTAR VESSEL BOW EXPANSION

We expanded the vessel bow and added 2,000 square feet of casino floor space at Ameristar, which involved the removal of the existing bulkhead and installation of a new steel structural bulkhead. We designed scaffolding to allow crews to work off the side of the vessel. The casino and adjacent hotel remained in operation during […]
UNIVERSITY OF NEBRASKA MEDICAL CENTER – DURHAM RESEARCH CENTER I & II

To continue advancing its mission, University of Nebraska Medical Center built two new facilities that provided the most cutting-edge technology, with a dynamic architectural design, to attract internationally recognized researchers. In 2004, we constructed Durham Research Center I as a 289,000 square foot, 10 levels tall building. There were 116 research laboratories, 47 tissue culture […]

