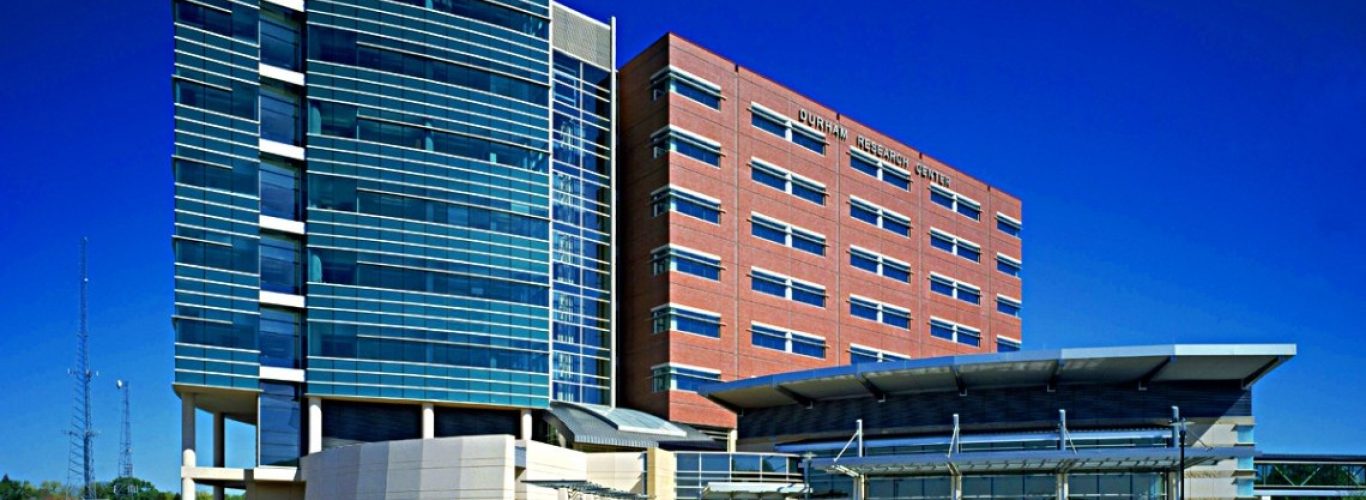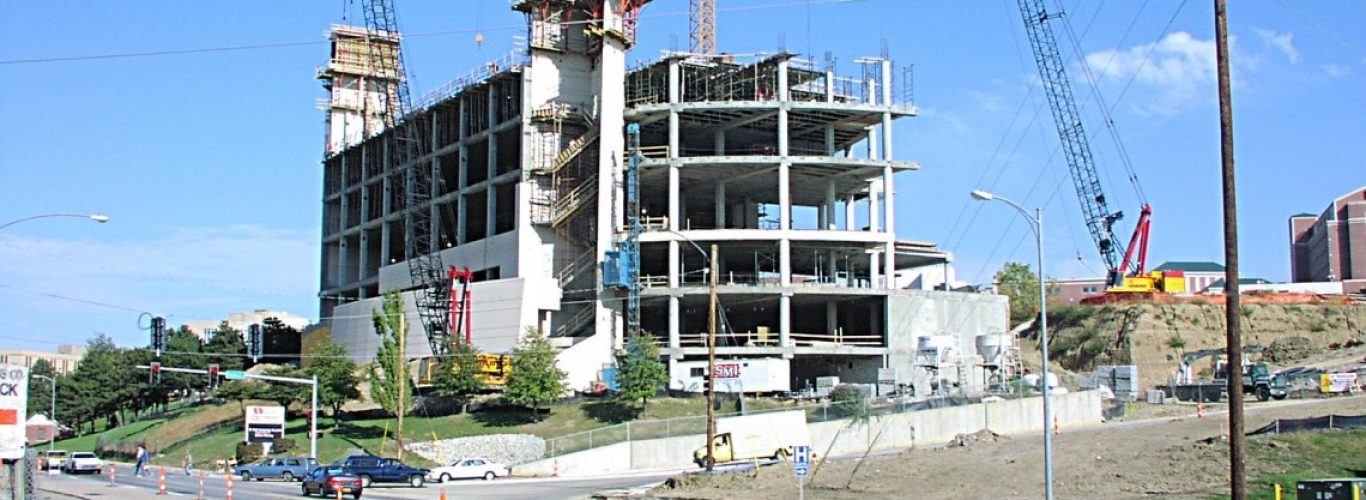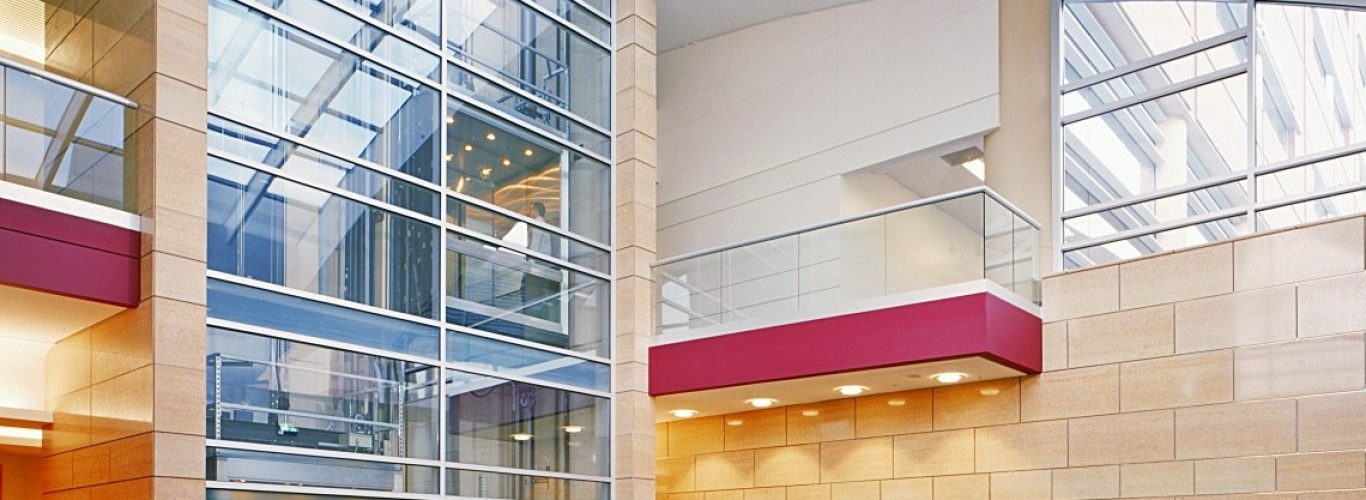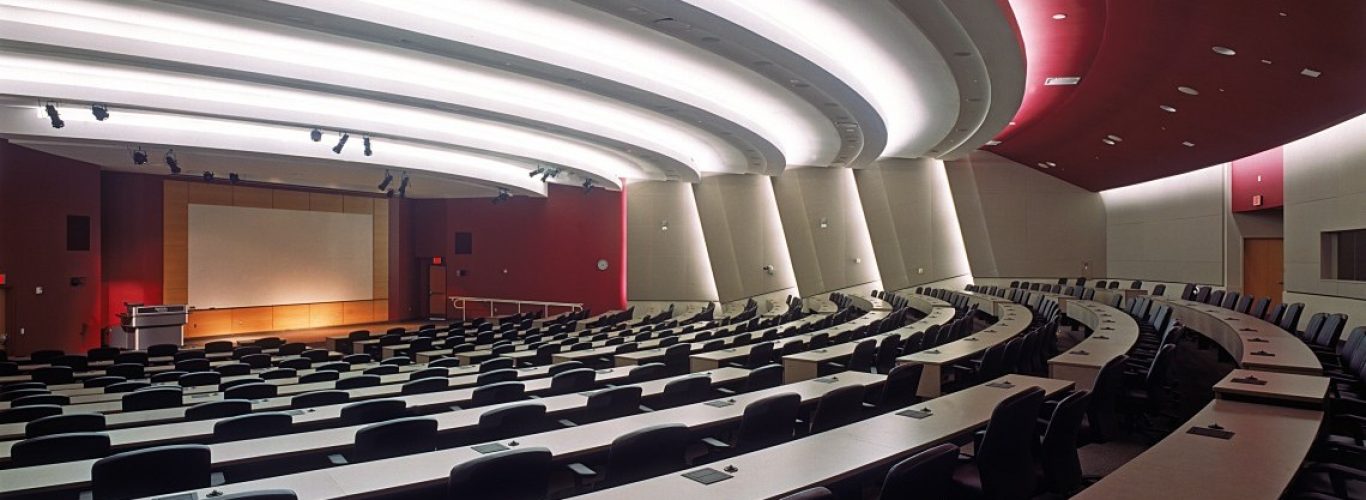To continue advancing its mission, University of Nebraska Medical Center built two new facilities that provided the most cutting-edge technology, with a dynamic architectural design, to attract internationally recognized researchers.
In 2004, we constructed Durham Research Center I as a 289,000 square foot, 10 levels tall building. There were 116 research laboratories, 47 tissue culture rooms, 20 instrument rooms, 7 walk-in cold rooms, 18 freezer rooms, 7 dark rooms, 4 imaging rooms, and 2 Biosafety Level 3 laboratory suites. It also included a 319-seat auditorium, classrooms, conference/seminar rooms, computer laboratory, and public spaces.
We returned in 2006 to construct Durham Research Center II. The appearance was nearly identical to the first building, and a covered passageway and interaction space connected the two buildings. The new 10-floor, 252,179 square foot tower contained research laboratories, office space, and laboratory support space. The building also included bioterrorism preparedness labs.
It was critical to keep vibrations at an absolute minimum for both buildings, so the facilities were constructed of cast-in-place concrete rather than structural steel. We mitigated vibrations by constructing a reinforced concrete wide-module joist framing system and installing custom-designed air handling ductwork with protective walls and floors. The structure is all cast-in-place concrete with brick, aluminum curtain wall and precast concrete on the exterior.





