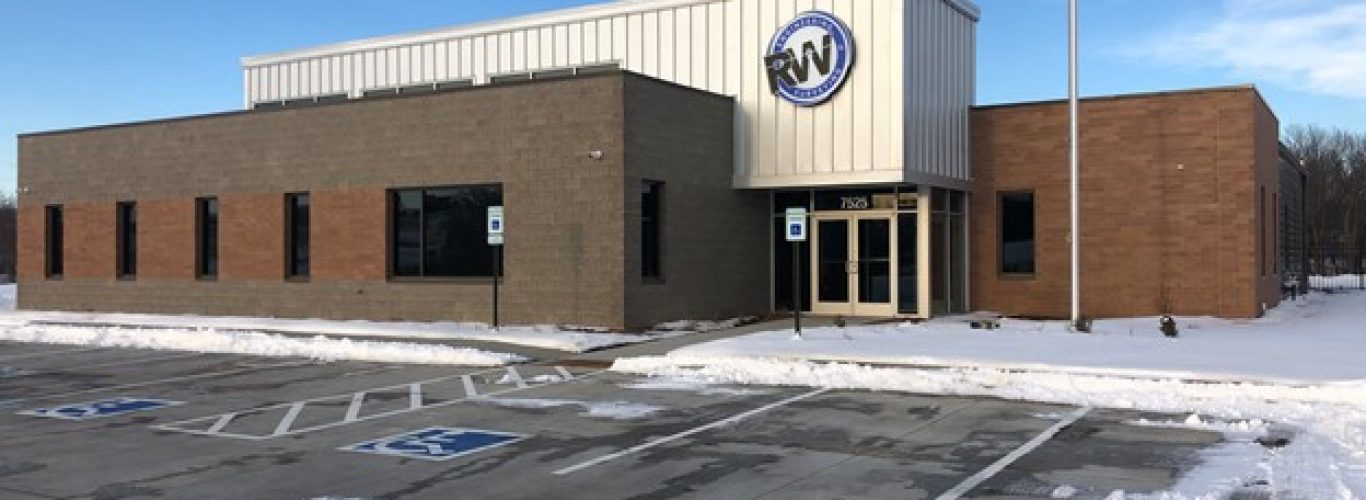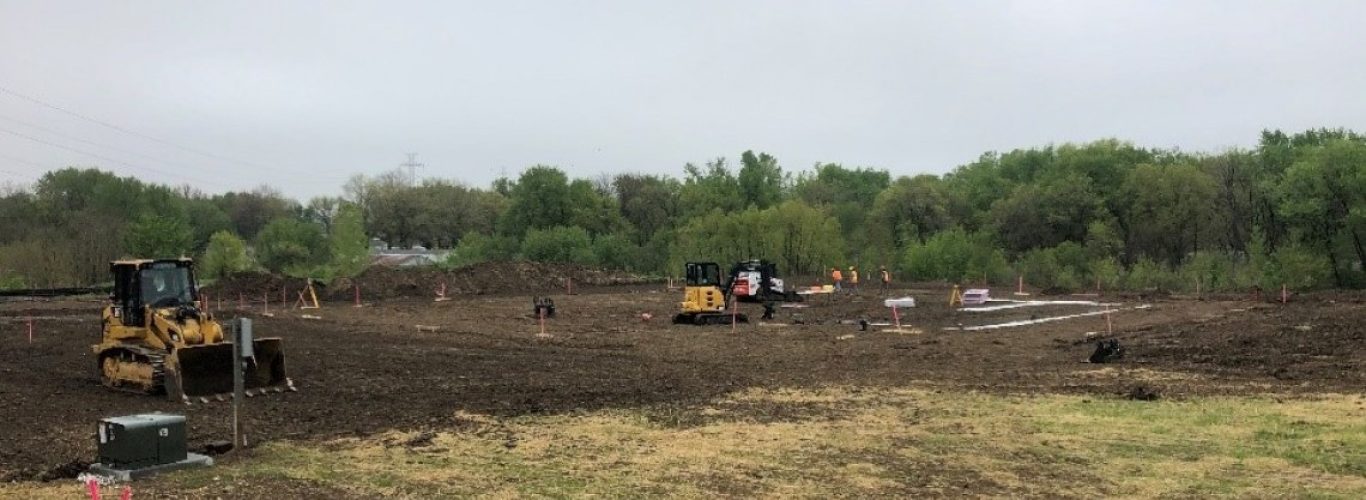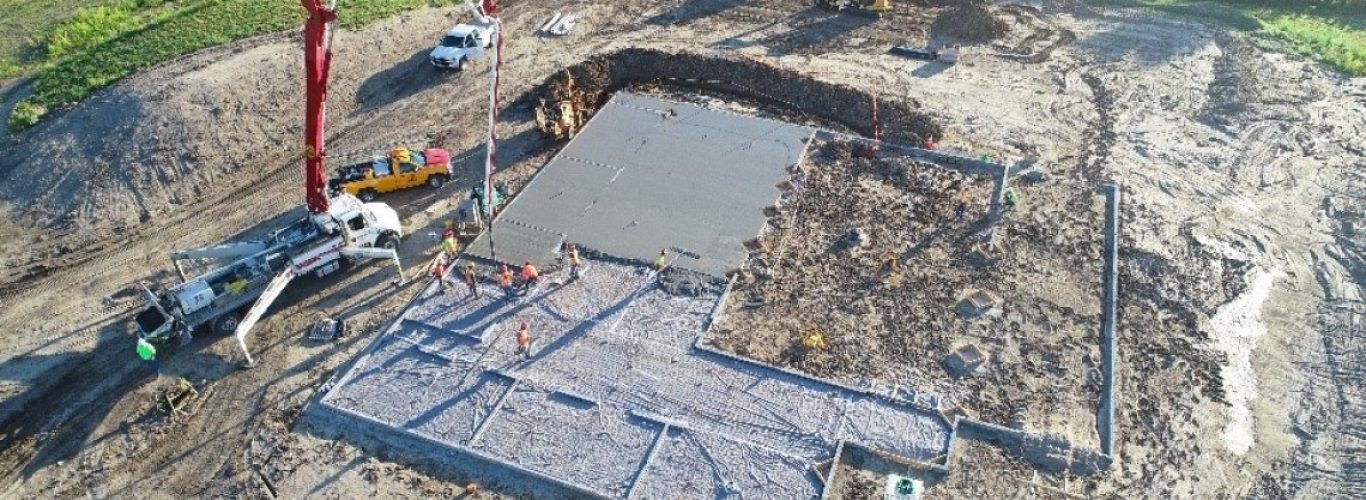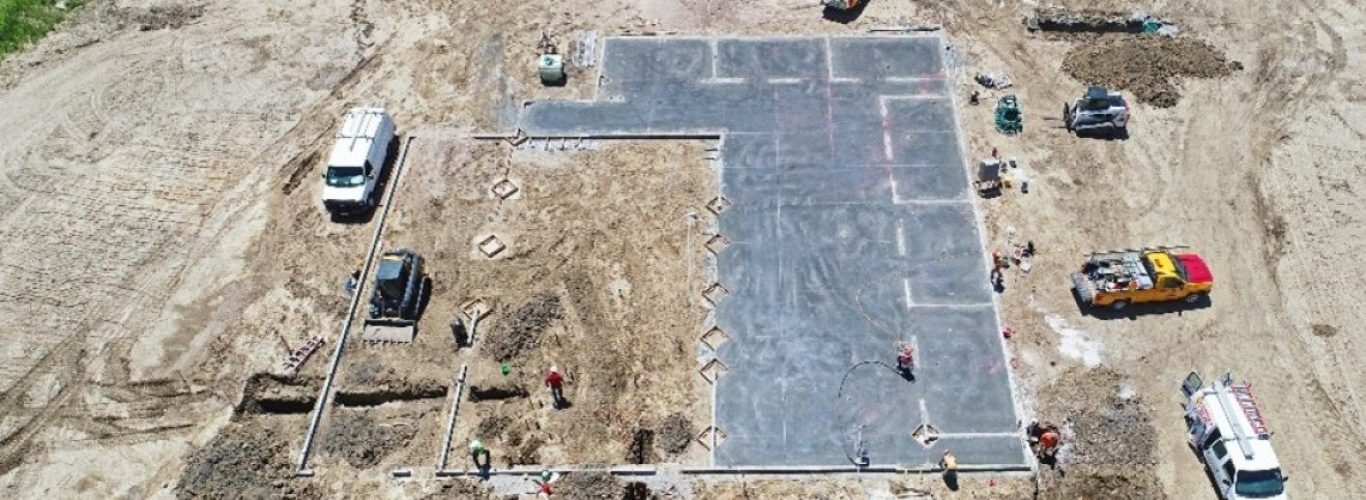RW Engineering & Surveying’s headquarters was a single story, 7,700 square foot, wood-framed office building. It included a tenant suite, nine offices, two conference rooms, an equipment room, a break room, open work areas with cubicles and a single stall garage. The project was built in a new development, which required coordination with local utilities and subcontractors to access power, water, and gas services.
- 2516 Deer Park Blvd., Omaha, NE 68105
- 402.342.1607





